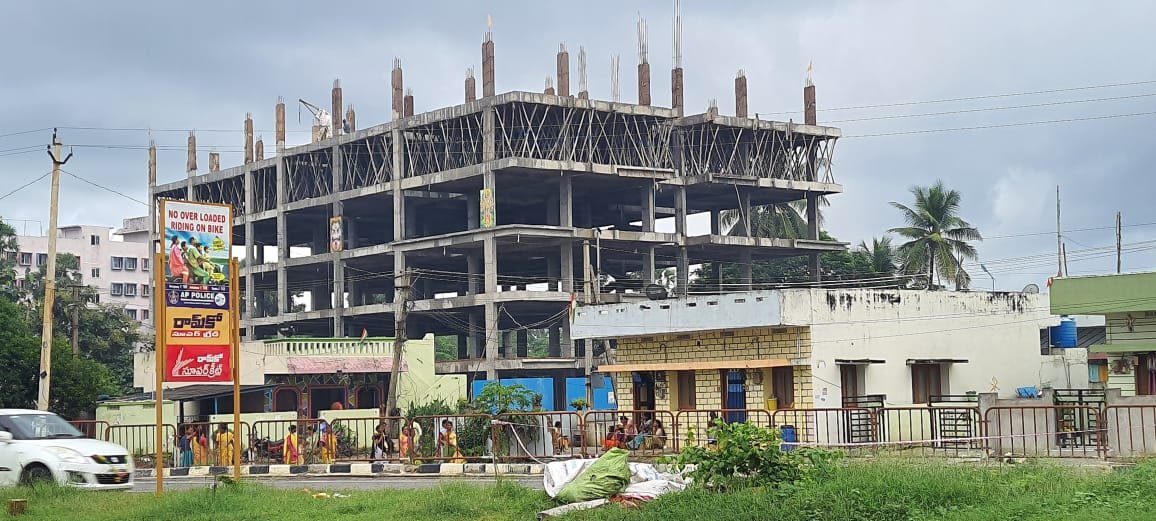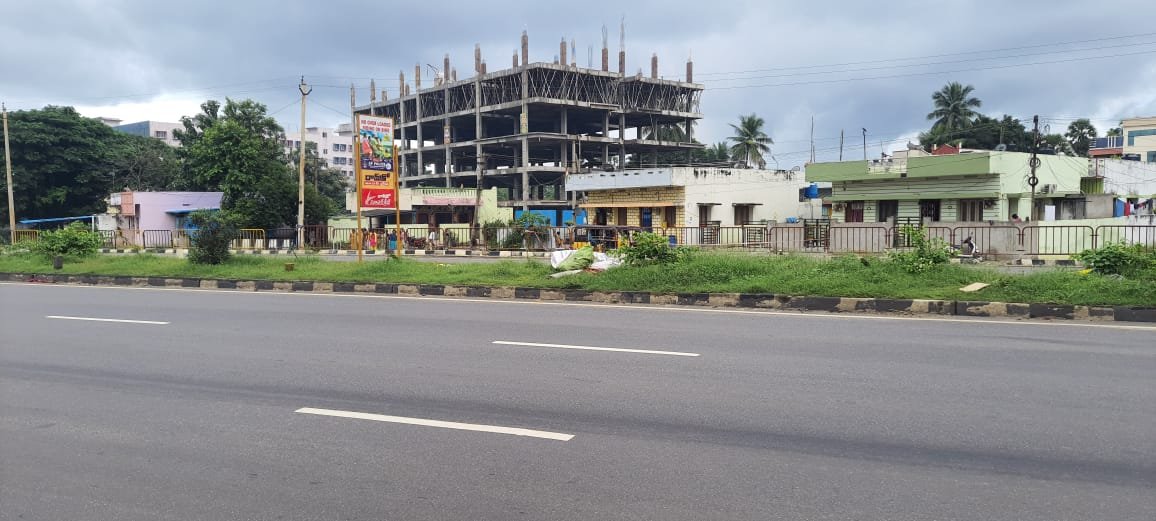Schools Around :
1. Ravindra Bharathi 100 Mts
2. Narayana College 150 Mts
3. Narayana IIT School – 1.5 Km
4. Sasi School – 2.5 Km
5. Anits Engg & Medical College – 4 Km
6. Tirumala IIT School – 2 Km
7. Ameya Concept School – 2.5 Km
8. Gowtham Concept – 6 Km
9. Delhi Public School – 2 Km
Prominent Places Around
1. Go karting – Just Opp to Site
2. Flower & Veg Market – 1 Km
3. Petrol Bunk – 300 Mts
4. SBI & Other Bank – 300 Mts
5. Sub Registrar Office – 300 M
6. Temples Around
7. Best Hospitals – 3.5 Km
8. Engg Collages – 4 Km
9. Entertainment – 10
Amenities :
1. Inverter Wiring for Every Flat
2. Generator backup for comman areas
3. APEPDCL Transformer
4. Elevator – 6P
5. CC Camera Surveillance @ Stilt Level
6. Peripheral Avenue Plantation
7. Car Parking – 80 Sft for 2 BHK and 100 Sft for 3 BHK
8. Under Ground Sump for Municipal Water
9. NH 16 – 360 Feel Wide National Highway Facing Flats For Sale.
Project Approved by
SBI, IDBI, HDFC, ICICI Banks
Loan Upto 30 Lakhs for 2 Bhk
35 Lakhs for 3 Bhk Flats






